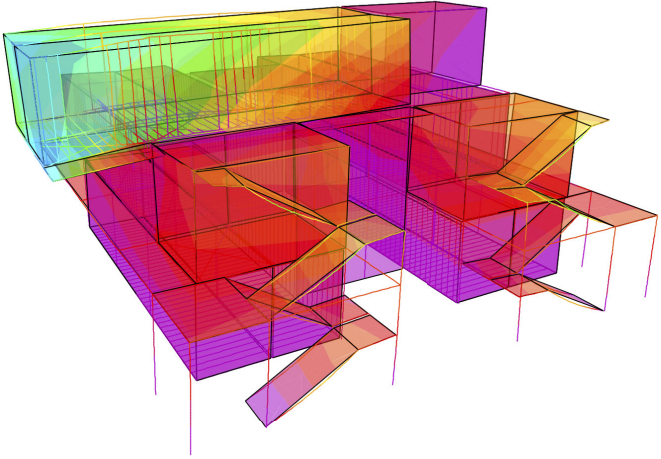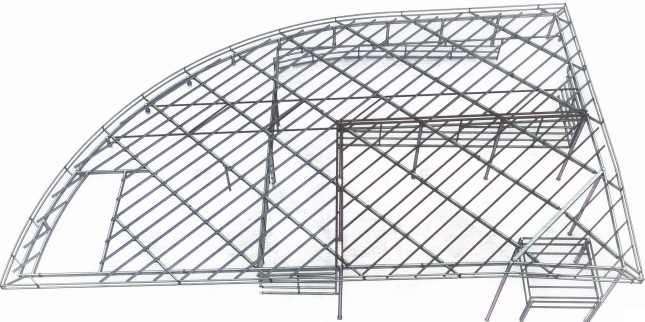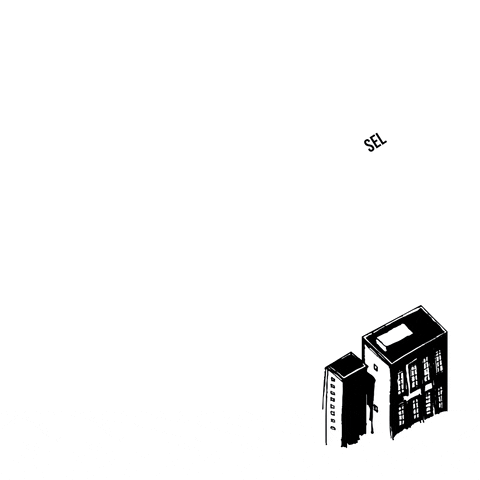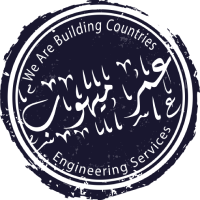
>> Estimate Design Package
– Structure Analysis Model (3D Model that includes all structural members and all loads which affect the building)
– Structural Design Drawings (All plans ,elevations and sections that clarify the chosen system and selected steel profiles)
– Estimate Weight + Material List (±5%)(Structure’s weight and list of members used)
– Structure Analysis Model (3D Model that includes all structural members and all loads which affect the building)
– Structural Design Drawings (All plans ,elevations and sections that clarify the chosen system and selected steel profiles)
– Estimate Weight + Material List (±5%)(Structure’s weight and list of members used)

>>Full Design Package:
– Final Structure Analysis Model (3D Model that includes all structural members and all loads which affect the building)
– Full Structural Design Drawings (All plans , elevations and sections that clarify the chosen system and selected steel profiles + full connections details)
– Calculation Sheet (It includes all details for building geometry, system used, taken loads, straining actions on each member, members design, also full connections design using finite element method)
– Accurate Weight + Material List (Structure’s weight and list of members used)
– Fully Detailed 3D Model (Upon Client’s Request) (All members, connections and bolts arranged together as a 3D simulation of your structures with DWG & IFC extensions)
Main Services
Our Brochures
Estimate Design Package
– Structure Analysis Model (3D Model that includes all structural members and all loads which affect the building)– Structural Design Drawings (All plans ,elevations and sections that clarify the chosen system and selected steel profiles)
– Estimate Weight + Material List (±5%)(Structure’s weight and list of members used)

Full Design Package:
– Final Structure Analysis Model (3D Model that includes all structural members and all loads which affect the building)– Full Structural Design Drawings (All plans , elevations and sections that clarify the chosen system and selected steel profiles + full connections details)
– Calculation Sheet (It includes all details for building geometry, system used, taken loads, straining actions on each member, members design, also full connections design using finite element method)
– Accurate Weight + Material List (Structure’s weight and list of members used)
– Fully Detailed 3D Model (Upon Client’s Request) (All members, connections and bolts arranged together as a 3D simulation of your structures with DWG & IFC extensions)

Want to hire us?
Mayhob
Our Clients













