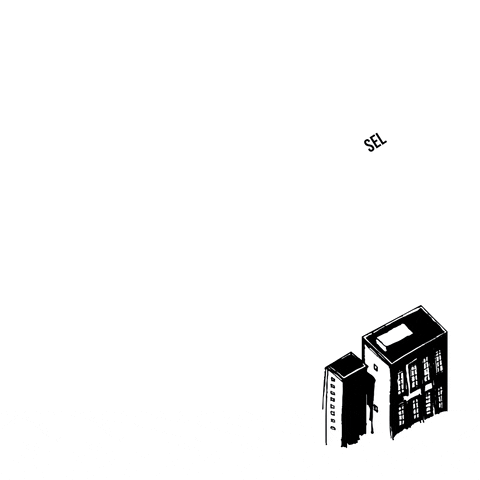14 – Cold Food Store
Project Details Participation Type : Detailing Area : 1090 m2 (32.30 x 33.80) Weight : 32 tons System : Typical Frames Usage : Commercial

You cannot copy the content of this page